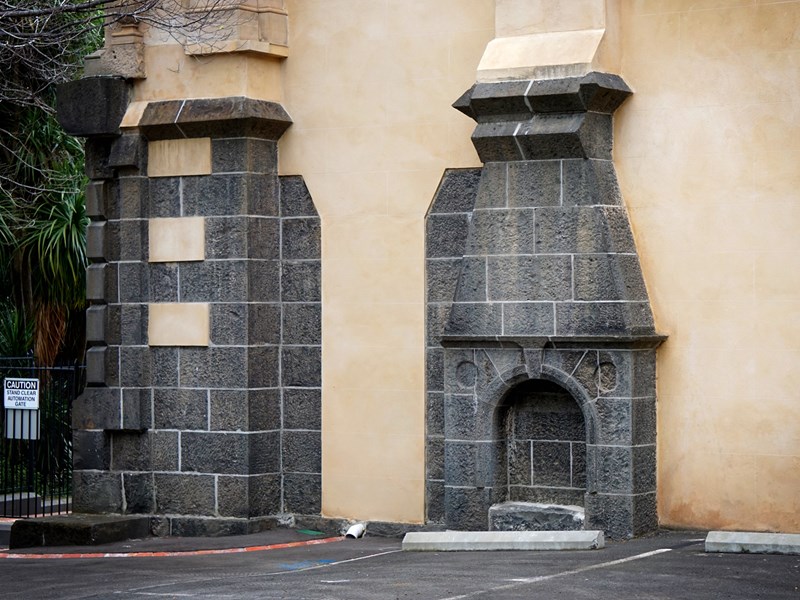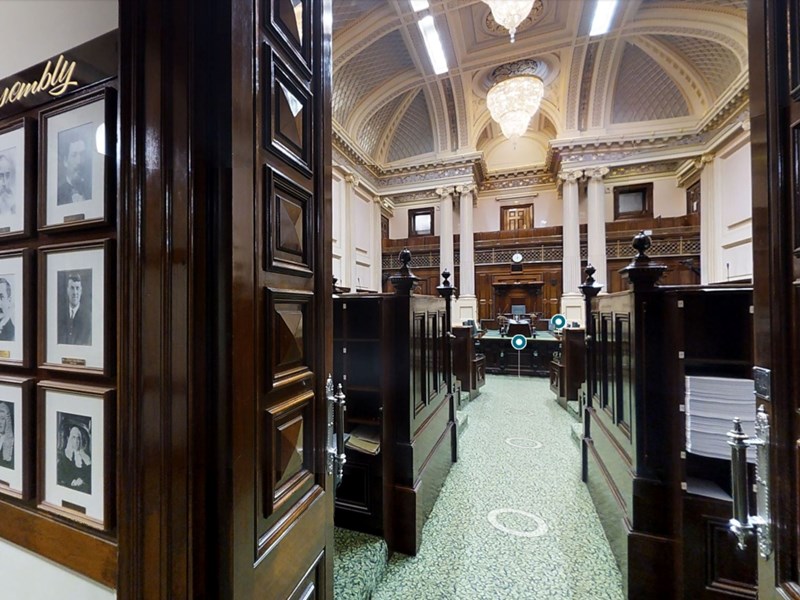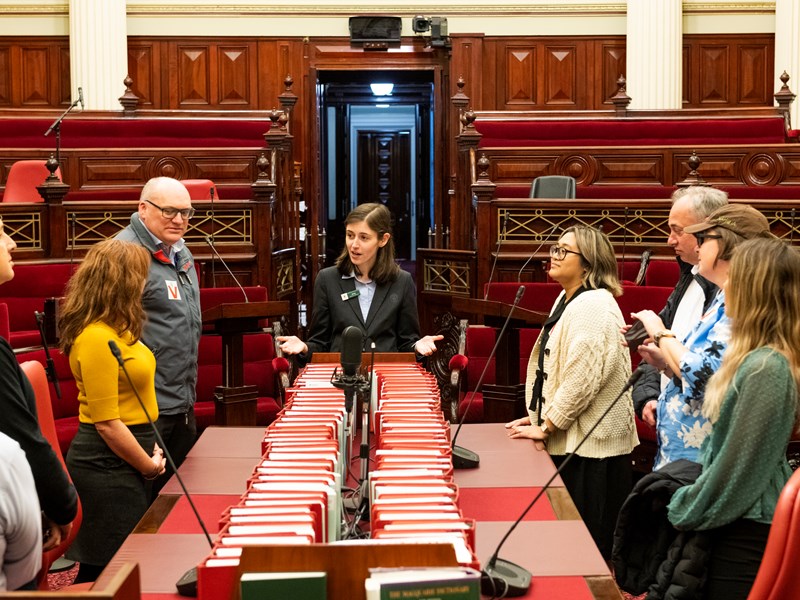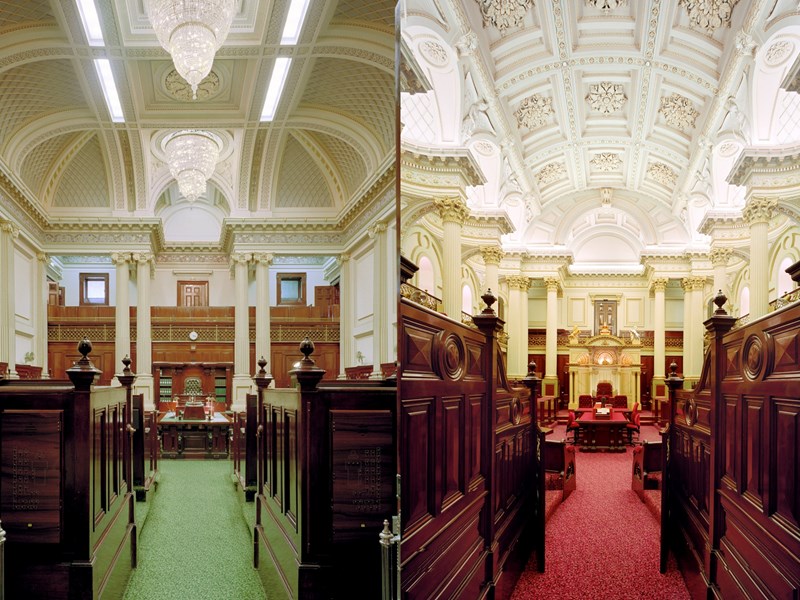Construction of Parliament House
Parliament House reflects the wealth and ambitions of 19th century Victoria. Building began in 1856 and remains unfinished to this day.
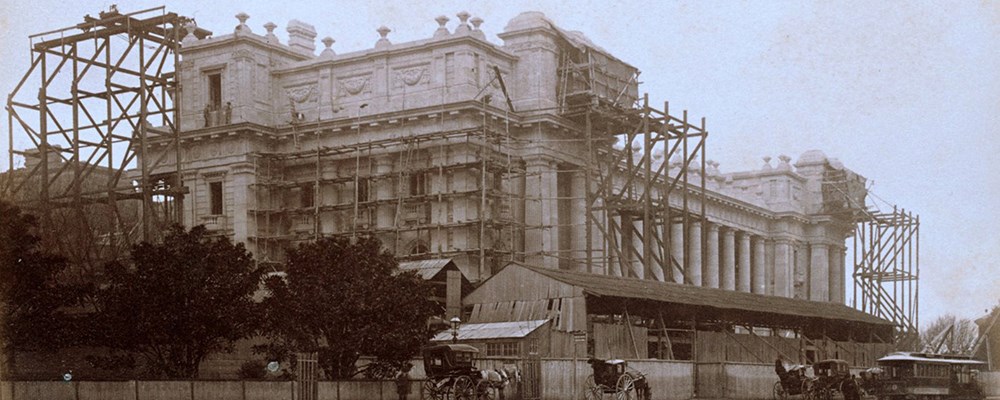
Timeline
- 1851: Victoria established
- 1854: Site chosen
- 1855: Knight and Kerr chosen to run design and construction
- 1856: Legislative chambers completed
- 1861: Parliamentary library completed
- 1879: Grand Hall and vestibule completed
- 1888: Front facade completed
- 1892: Lamps and steps completed
- 1929: Refreshment rooms completed
- 2018: Members annexe completed
- Now
1851: Victoria established
On 1 July 1851, Victoria is formally established as an independent British colony. A Legislative Council is elected. One of its most important decisions will be choosing a location and a design for a Parliament House.
In the same year, the Victorian gold rush begins. The resulting growth in population and wealth greatly impacts how Parliament House will be built.
1854: Site chosen
On 8 April 1854, the Legislative Council declares that Victoria's new houses of Parliament will be located at the top of Bourke Street.
There is no consultation or agreement with the traditional owners of the land, the Wurundjeri people.
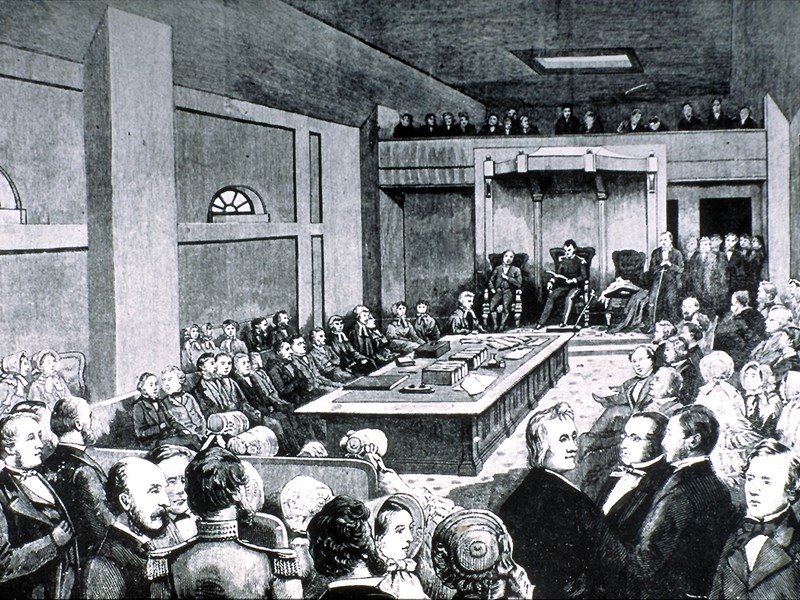
1855: Knight and Kerr chosen to run design and construction
Responsibility for the design and construction of the new Parliament House is given to architects Peter Kerr and John George Knight.
A Parliament House design competition had been held in 1853, but none of the entries were thought good enough. Colonial Engineer Charles Pasley had drawn up a basic design, before handing over to Knight and Kerr.
Knight will manage the actual site construction, while Kerr will be the head designer. Kerr will radically transform Pasley's design.
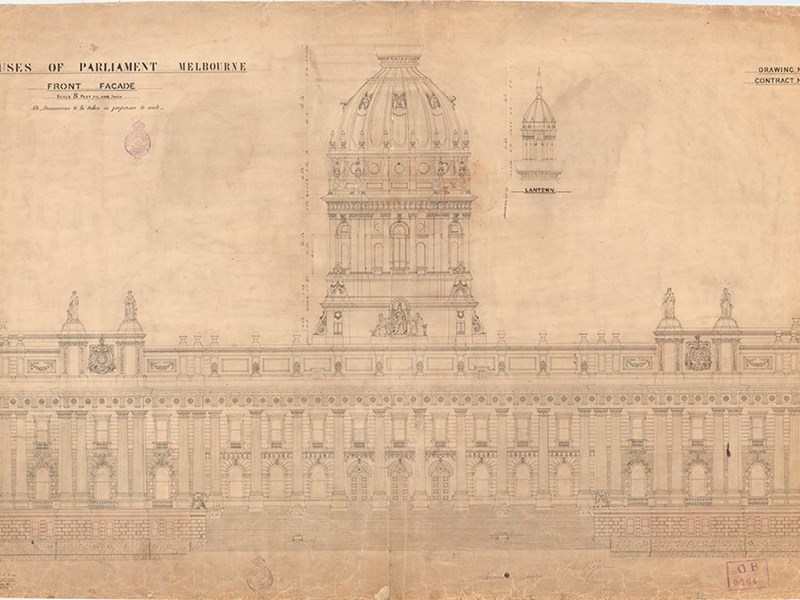
1856: Legislative chambers completed
Knight and Kerr plan to build Parliament House in stages, from the inside out. They start with the legislative chambers.
Completed in just 11 months, the Legislative Assembly and Legislative Council chambers are made of bluestone, and connected by a corridor at the back. Knight and Kerr intend to cover the bluestone with the addition of more rooms and wings.
Reflecting the source of Victoria's wealth, gold leaf is chosen to decorate the grand chambers.
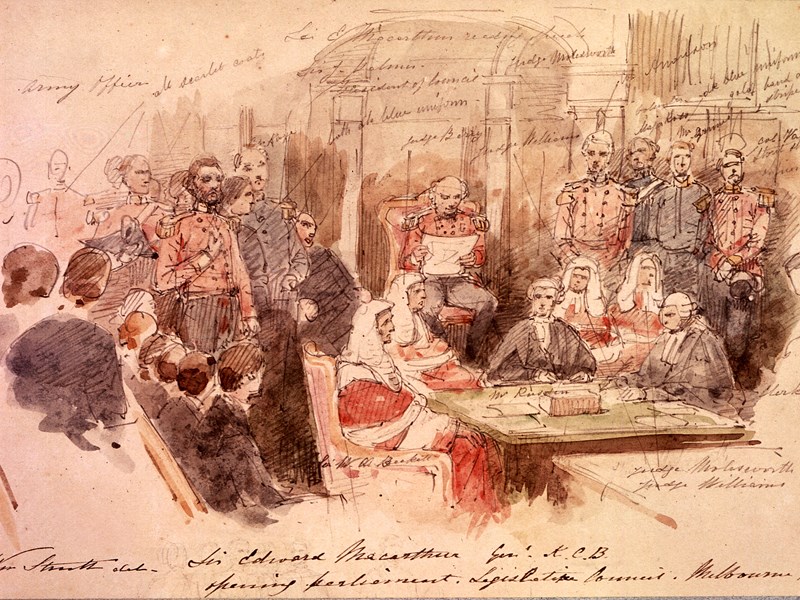
1861: Parliamentary library completed
The parliamentary library is completed, using freestone from Bacchus Marsh and Tasmania.
The library will be painted and decorated with gold leaf in 1882.
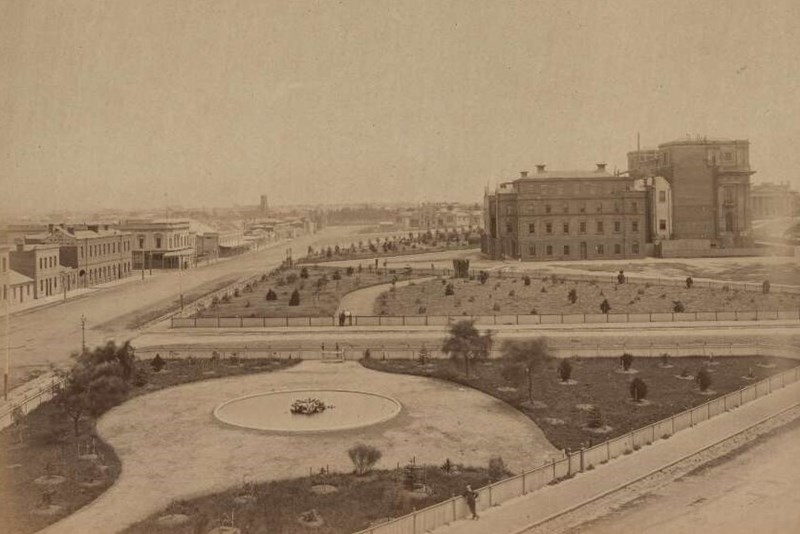
1879: Grand Hall and vestibule completed
The Grand Hall and vestibule provide a grand entrance to Parliament House and allow for greater movement between the two legislative chambers.
A statue of Queen Victoria is soon added to the Grand Hall. Purchased by the government in 1878 for the cost of £3000, it is the work of English sculptor Marshall Wood. The purchase had caused much debate in Parliament, particularly when it was discovered it was a copy of others Wood had sold in Canada and India, both also part of the British Empire.
The Grand Hall is renamed Queen's Hall in 1887 to commemorate Queen Victoria's golden jubilee.
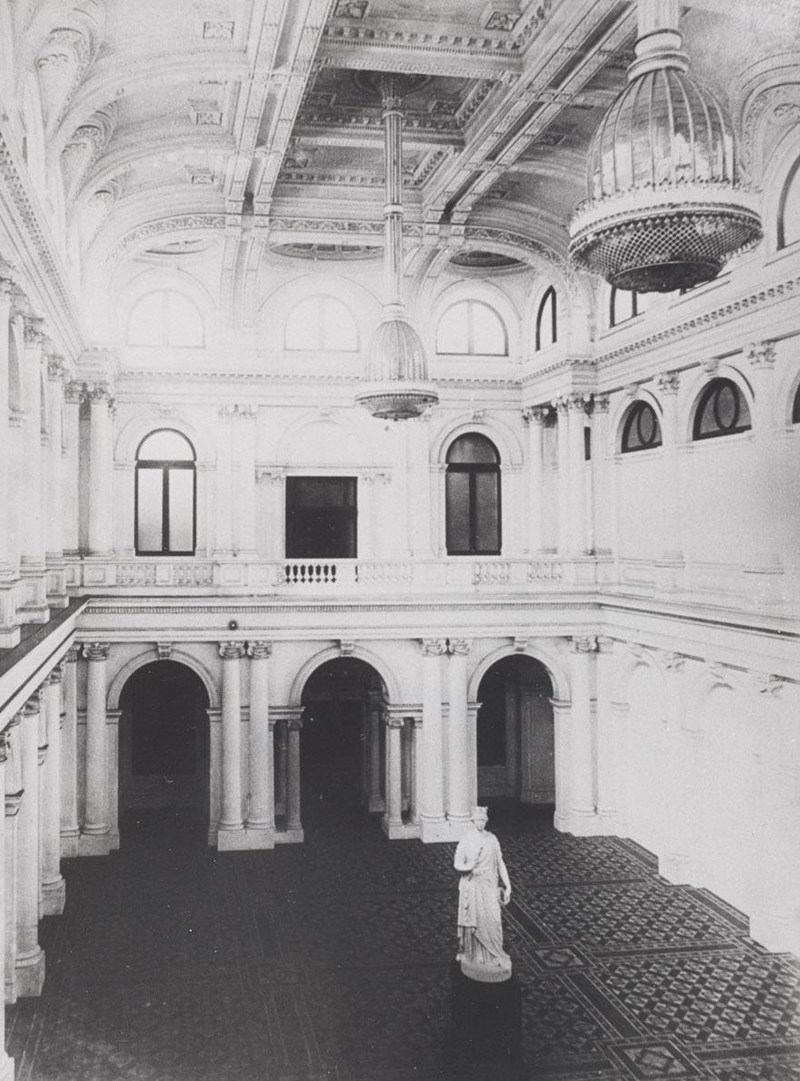
1888: Front facade completed
The front facade of Parliament House is completed. The bluestone walls of the legislative chambers can no longer be seen from Spring Street, though they are still visible from certain areas inside Parliament House.
Parliament House seems nearly complete. Concerns are raised about the cost of finishing Knight and Kerr's plans. But Victoria's economic boom, started during the gold rush, is at its peak. Melbourne is one of the richest cities in the world.
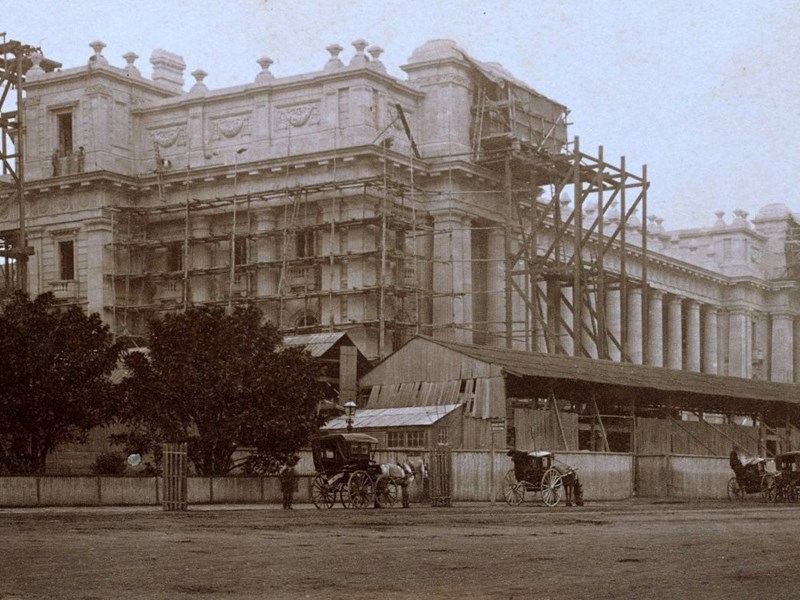
1892: Lamps and steps completed
The Spring Street facade is now complete, including the steps and cast-iron lamps. The north wing is also completed.
However, the job is not still finished. In 1889 Victoria suffered a sudden crash in housing prices, followed by the collapse of several banks. With the colony in severe economic depression, plans to construct a towering dome and southern wing for Parliament House are delayed. To this day they have not been restarted.
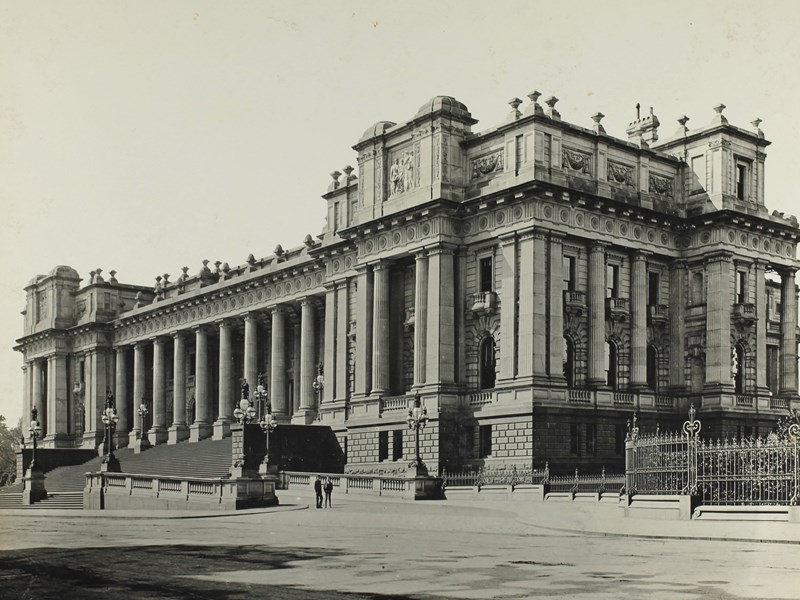
1929: Refreshment rooms completed
Refreshment rooms are constructed using money gifted by the federal Parliament, in thanks for their use of the building 1901-27.
The refreshment rooms comprise three levels. The basement level contains the Parliament’s kitchen. The ground floor includes Stranger’s Corridor, members bar and the Speaker’s private dining room, while upstairs features a bar, a dining room and large cafeteria-style dining facilities.
Though designed to compliment Knight and Kerr's original plans, the refreshment rooms have a distinctly 1920s style, particularly in the panelling and glasswork.
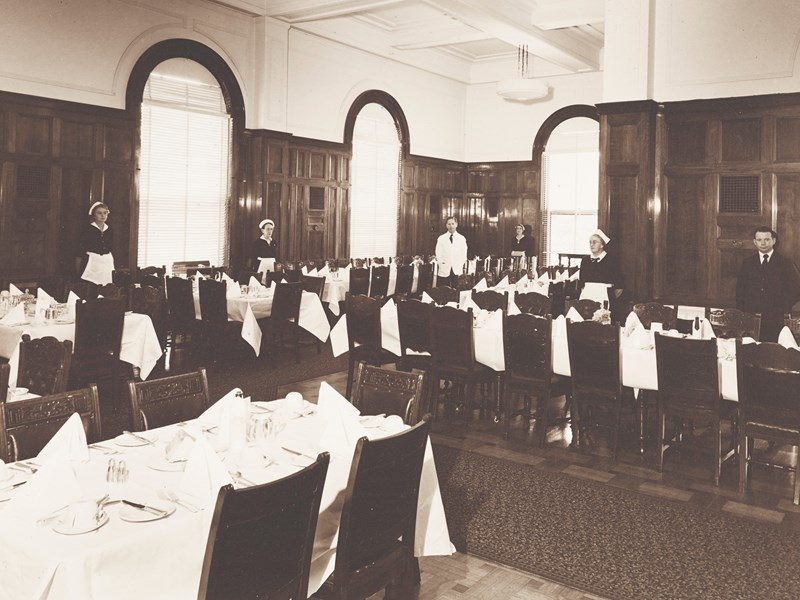
2018: Members annexe completed
The members annexe is completed. It is designed by Peter Elliott Architecture and Urban Design.
As the original design of Parliament House was never finished, the main building did not have any official offices for members. By 1972 Parliament House was fit to burst, and temporary office structures were built out the back, referred to as the 'chook house'. The annexe provides a permanent solution.
An access walkway means that each of the 102 offices is less than a three-minute walk from the legislative chambers, allowing for easy movement of members during a division. Only Presiding Officers, the Premier, the Leader of the Opposition and ministers remain in the main building.
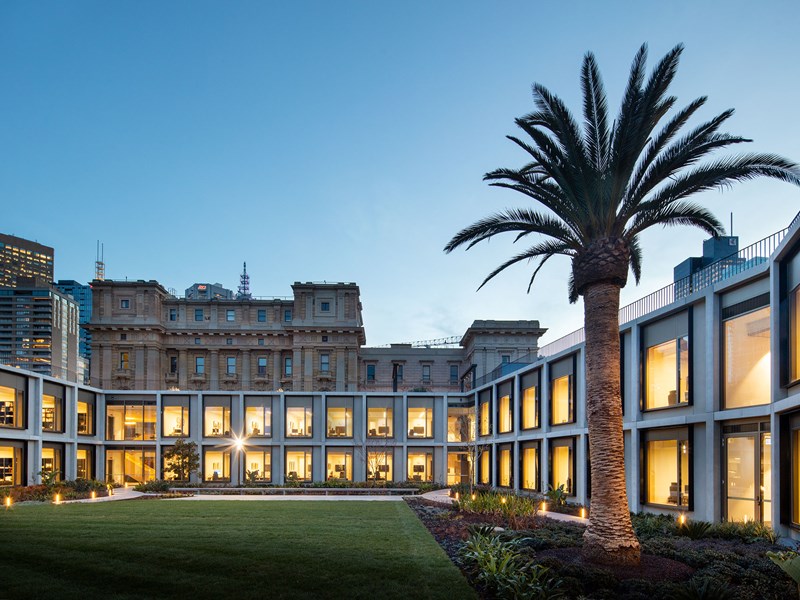
Now
Though Knight and Kerr's original plans may never be completed, Parliament House continues to change. Restoration works and efforts to improve accessibility have transformed the building in recent years.
