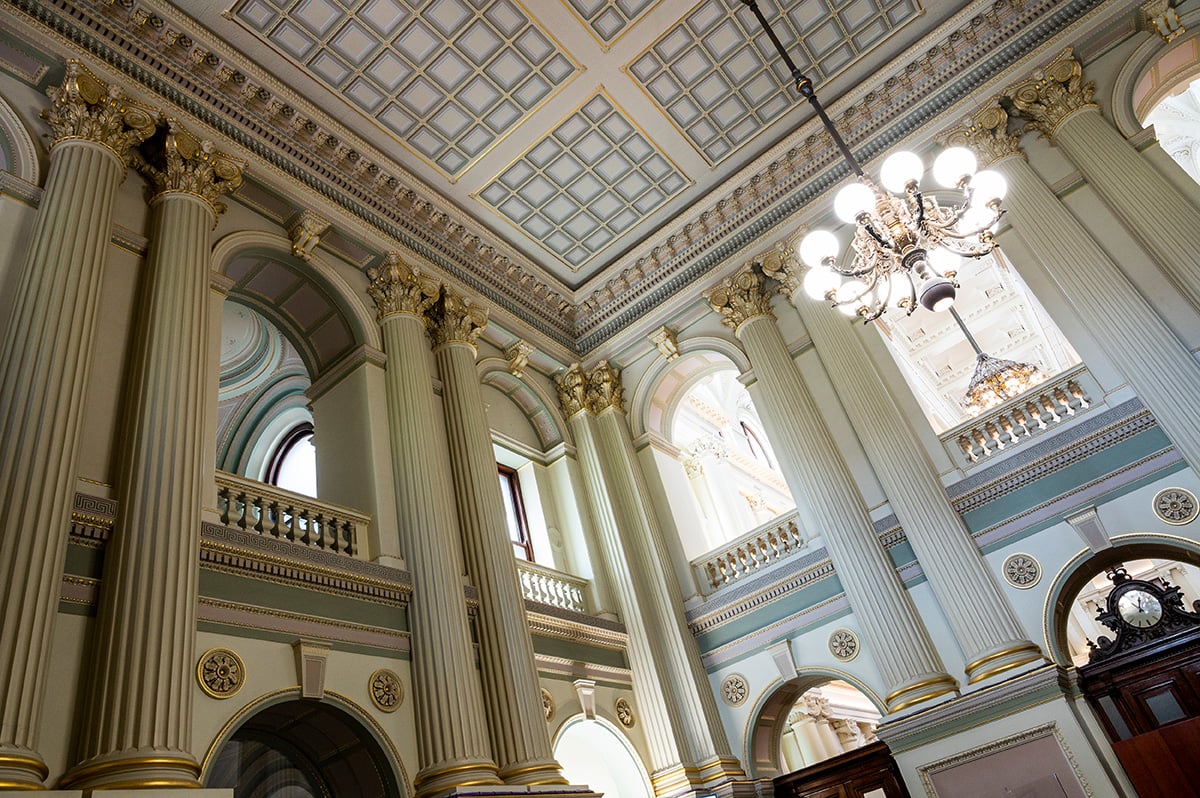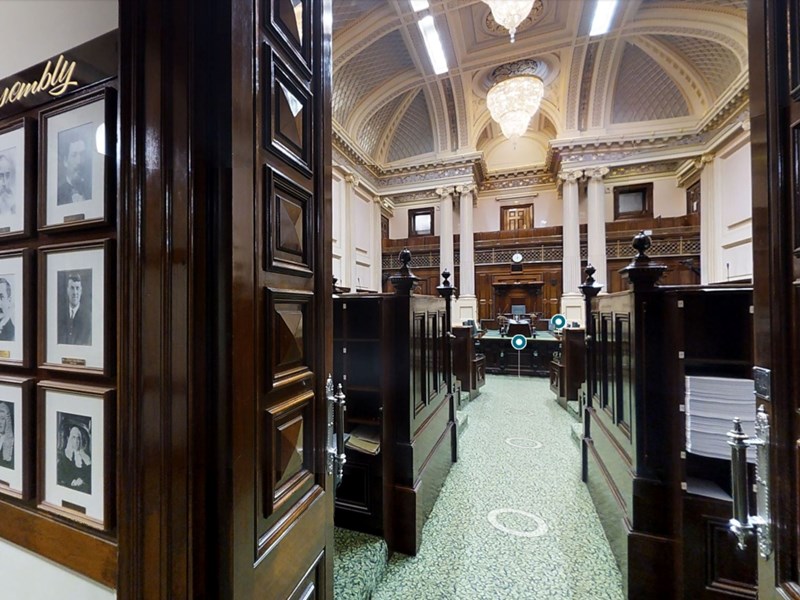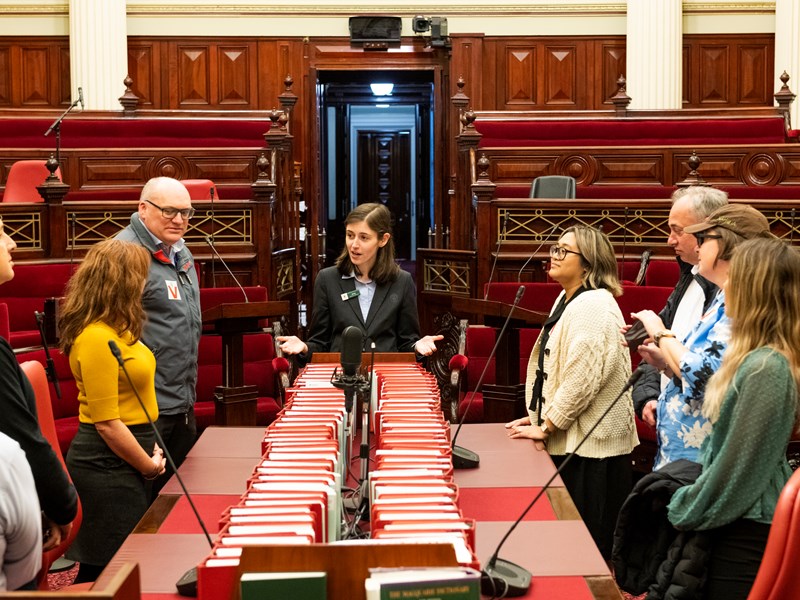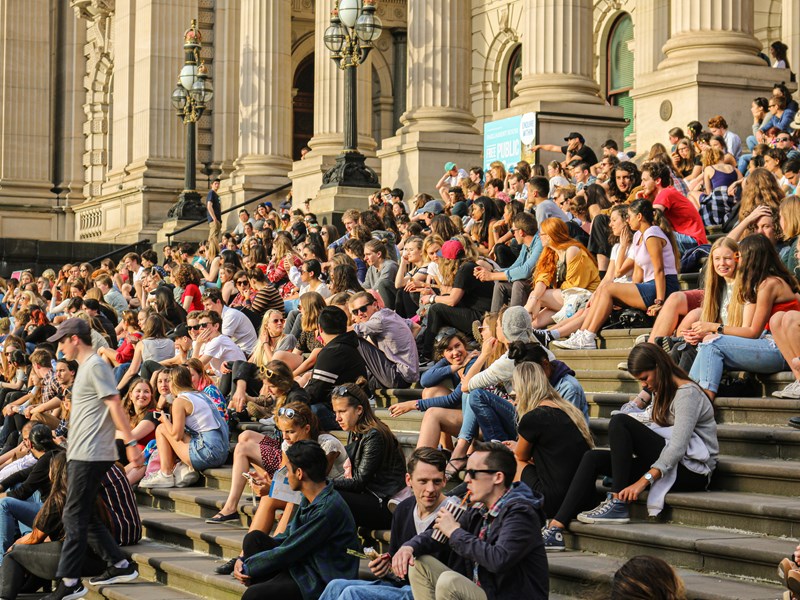Vestibule
The vestibule was completed in 1879. These days it is usually filled with visitors and schoolchildren, ready to be taken on a tour or attend a meeting.
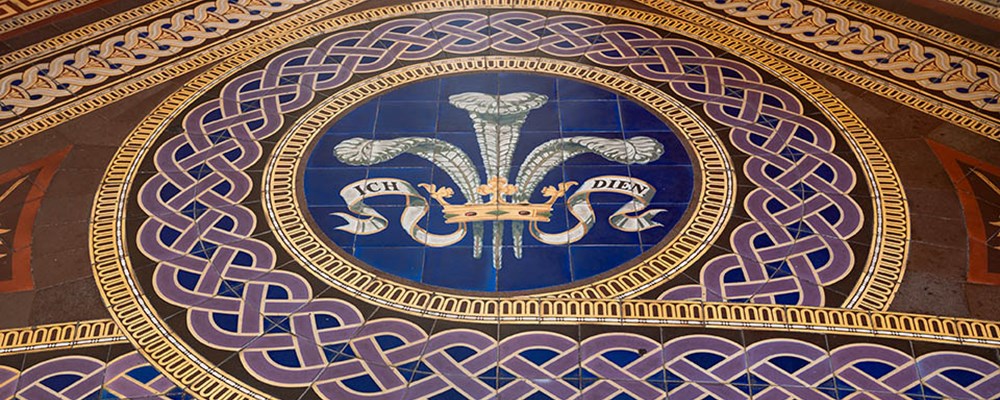
On this page
A record-holding floor
The room’s most famous feature is its tiled floor. Designed by Parliament’s first architect, Peter Kerr, the colourful tiles were manufactured by Mintons, Europe’s leading ceramics factory in the 1800s.
The tiles were laid in 1888 by doorkeeper Frank Perkins and four assistants, a process which took four months.
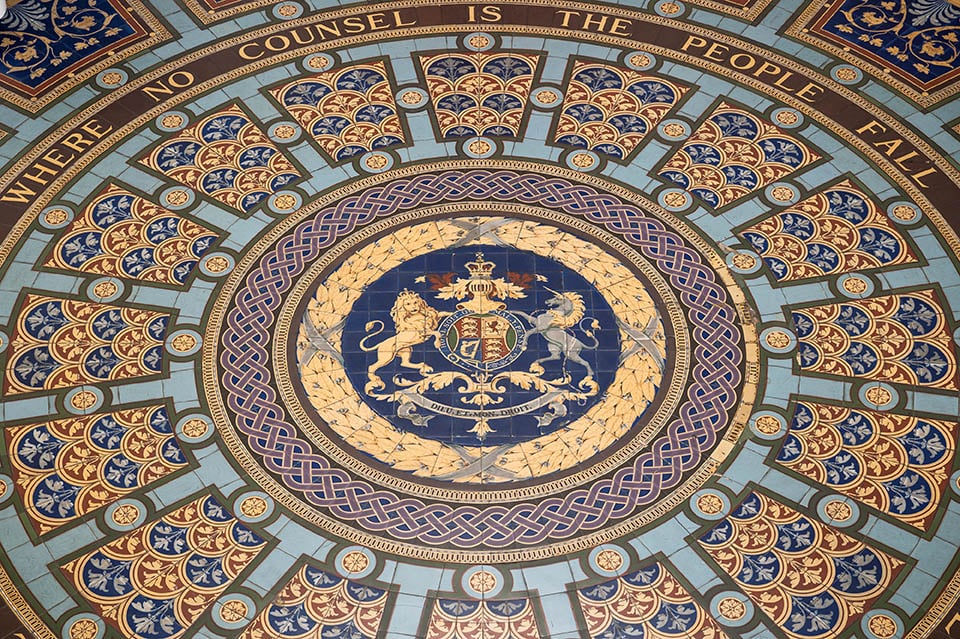
The floor is made of encaustic tiles. This means the detailed patterns are produced by different colours of clay, not glaze. It is the largest surviving single-design encaustic floor in the world.
The British Imperial coat of arms is displayed at the centre of the floor, circled by a quote from the King James Bible, Proverbs 11:14. It says: ‘Where no Counsel is the People fall, but in the multitude of Counsellors there is safety’.
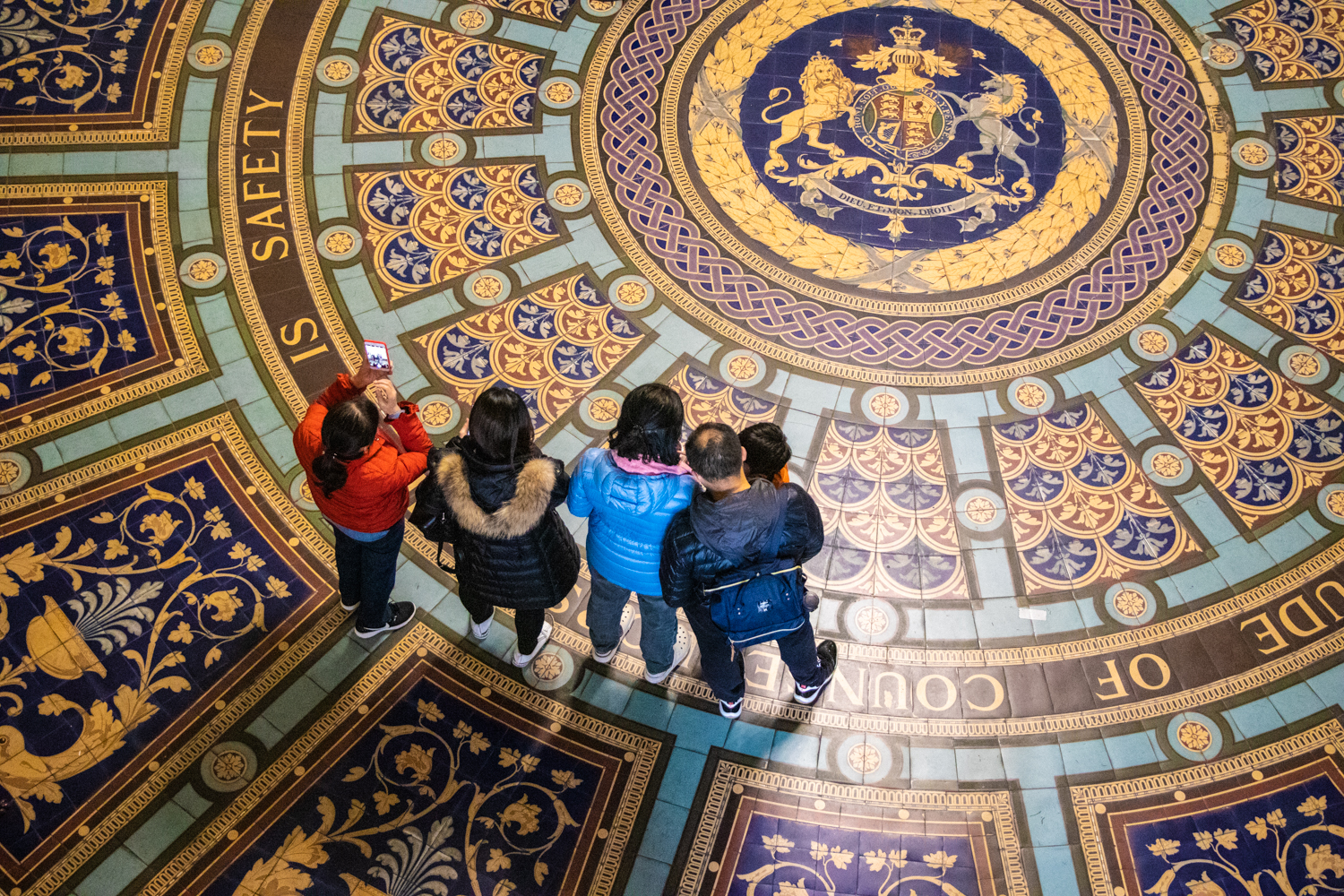
The dome that isn't there
In the original plans for Parliament House, a huge dome should have sat above the vestibule. It would have been 78 metres high with glass which allowed light in.
Construction of the dome was cancelled in the late-1880s as Victoria experienced an economic depression. The project has never been restarted. The cast iron ceiling of the vestibule, only meant to be temporary until the dome was built, is still here more than a century later.
